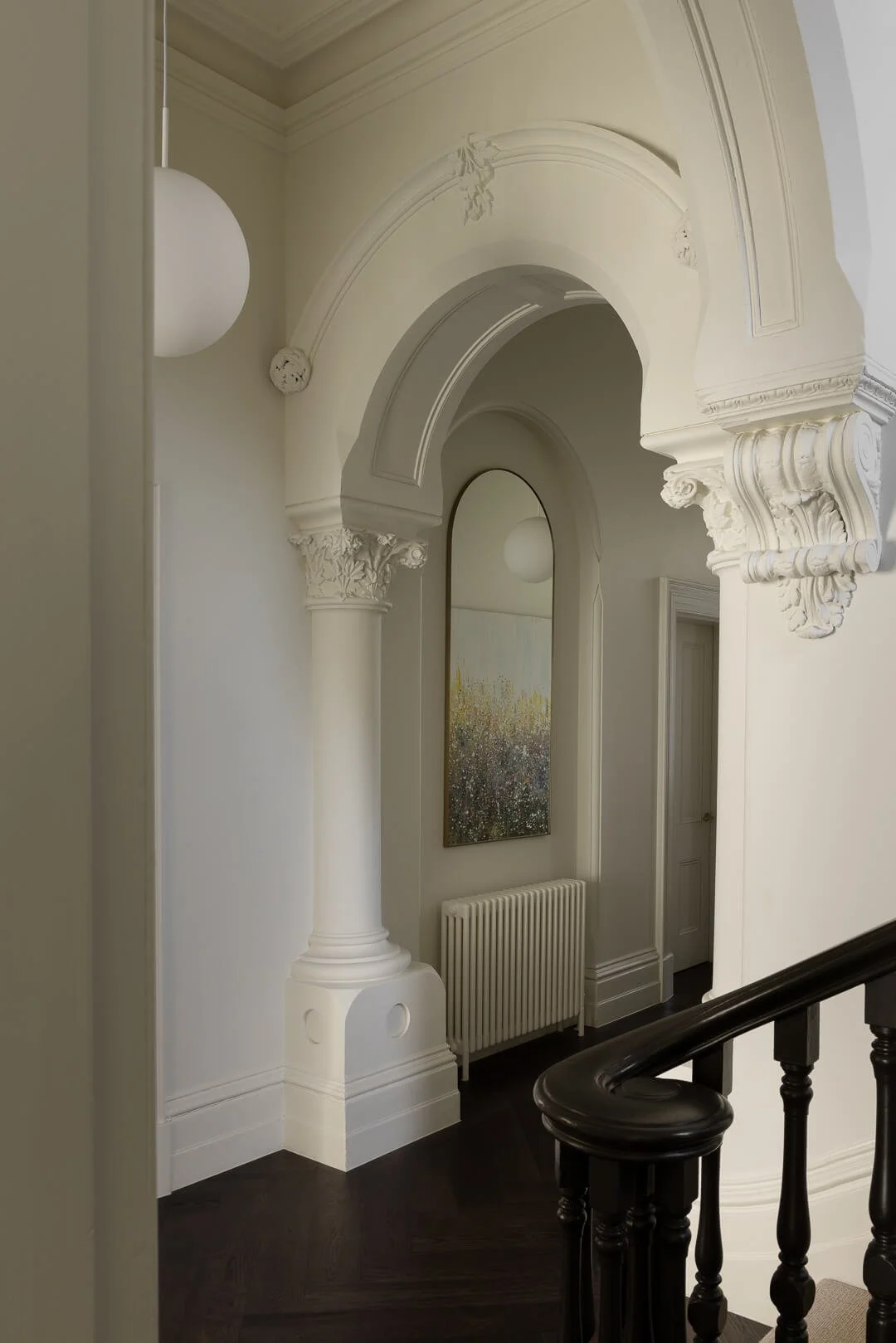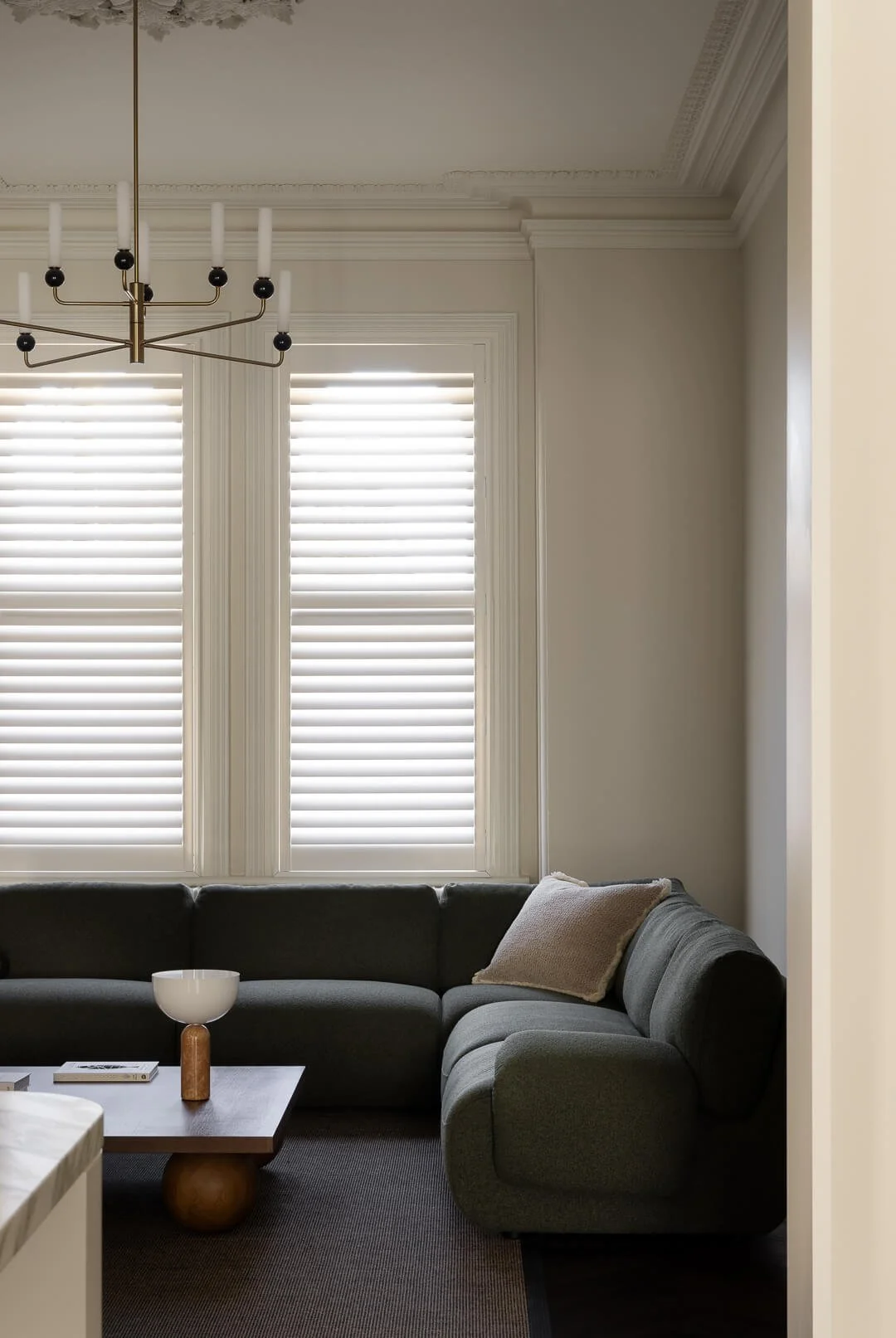Beverley Residence Victorian Restoration & Modern Living
What became immediately critical to the project’s success, was the removal of spaces and structures that had been added over the decades whilst the home was operating as a hostel. Prior to the restoration process, the home contained commercially sized bathrooms equipped with cubicles and shower stalls, with adjacent rooms divided to create multiple sleeping dorms. A reception space and outdoor kitchen had also been added on ground floor, as well as a galvanized steel fire escape positioned at the rear of the dwelling. The original grandeur of the hallway and ground floor rooms were also littered with exposed fire sprinkler services puncturing through the walls and resulting in the damage of original cornices and ceiling roses. The deletion of these spaces and structures triggered a wholly unique design challenge to preserve and reinstate the heritage characteristics of the home wherever possible, whilst also ensuring the home was equipped to support flexible contemporary living and adapt to the needs of our client’s growing family.
The Beverley Residence has undergone a remarkable transformation, shifting from its grand origins as a cornerstone example of Italianate Victorian architecture, to an unfortunate decline in its later life. Constructed in the late 1800's, the home housed Melbourne's high society. Over time however, it fell from grace, transitioning from a stately family home to a hostel for wandering souls – eventually fading into disrepute. Despite its dilapidated state, our clients saw the possibilities and potential of the home and thus, a meticulous and thoughtful design process and collaboration began.
Location: Prahran, Victoria
Floor Area/Land Area: 310sqm/675sqm
Central to the projects vision was a primary objective to celebrate the dwelling's origins and grandeur as a residential property. This resulted in a design process of minimal intervention, whereby the succession of original siloed rooms were carefully carved open to create heightened connectivity between spaces, whilst still remaining respectful to the original floorplan. Insertions and penetrations were only considered where necessary and never at the expense of the homes original character. This ‘soft touch’ approach resulted in a balanced distinction of old and new and a reimagining of key spaces and their final location.
The interior layout became fundamental in balancing the homes historical grandeur with our client’s desire for contemporary practicality. The new kitchen and living zones are positioned closer toward the front of the home, leveraging the symmetry of the ground floor southern rooms which boast harmonious proportions and intricate architectural detailing. New joinery elements sit proudly and symmetrically in these spaces and can also be viewed from all surrounding rooms, creating carefully framed vistas through to adjoining spaces.
Photographer: Timothy Kaye
Builder: Stevens Waters Building
Featured In:
The introduction of new materiality also gave us and our client and opportunity to reimagine traditional colourways typical of the Italianate era, remanence of which were still scattered throughout the home. The original front porch mosaics became a strong foundation by which we built upon, introducing warm, earthy tones like beige, taupe and deep green, contrasted by the vibrancy of Calcatta Viola and Verde Antiqua natural stone. The palette creates a welcoming atmosphere that is both luxurious and grounded and whilst a large component of the home remains restrained and neutral, the introduction of purposeful colour and tonality creates a much-needed counterpart that is both unique and playful in its interpretation.
Through a careful and considered design process alongside our client, builder and specialist suppliers and consultants - the Beverley Residence has now been meticulously restored. The extensive renovation and refurbishment has breathed new life into the original fabric of the home, showcasing its Italianate grandeur once more. Today, the Beverley Residence stands as a testament to both the stories of its past and its renewed splendour as an exemplar precedent of the era the home represents. Every great story deserves a revival with the Beverley Residence finally emerging from its neglect and proudly taking place as a home that will stand the test of time for decades to come.

























