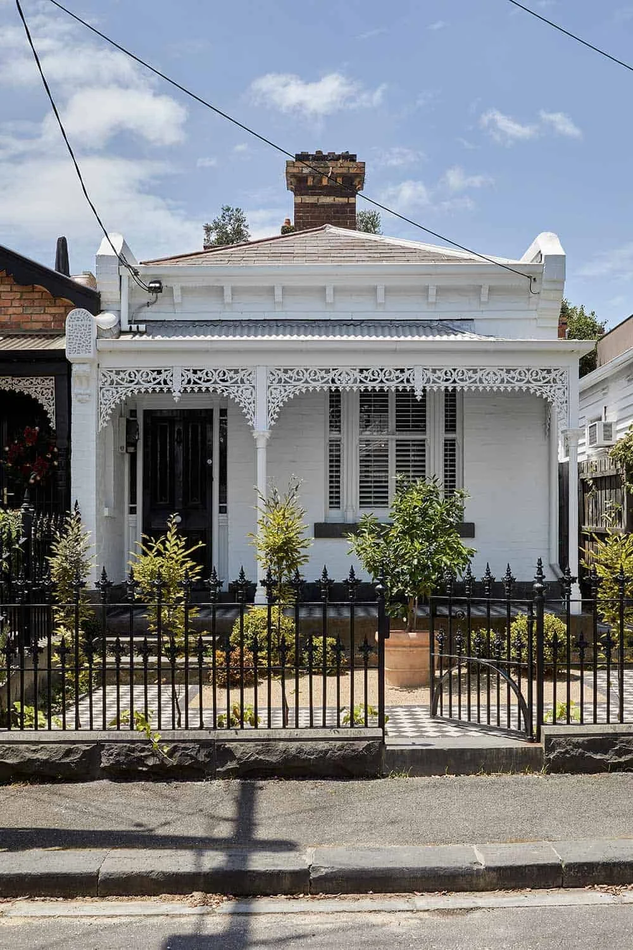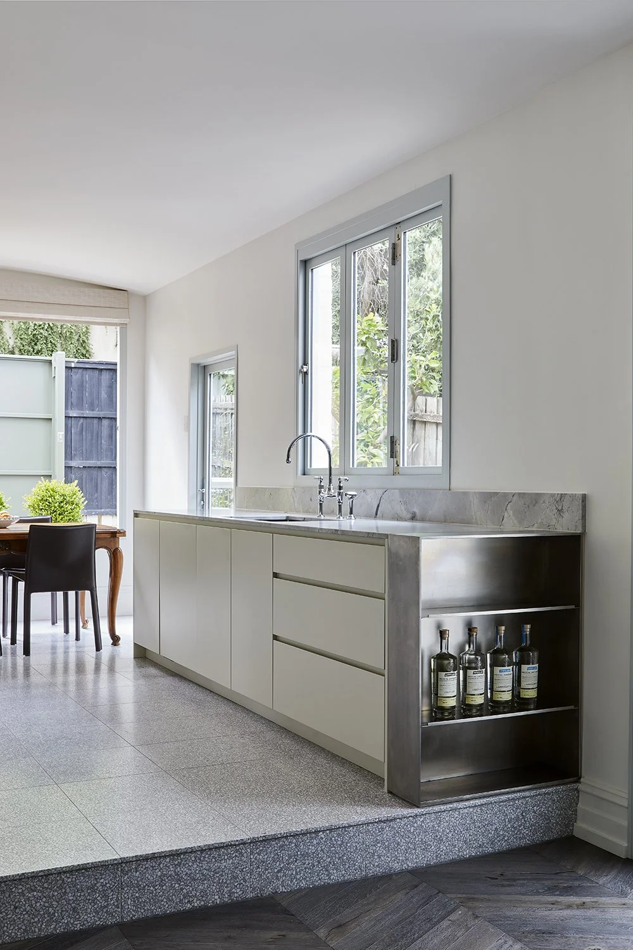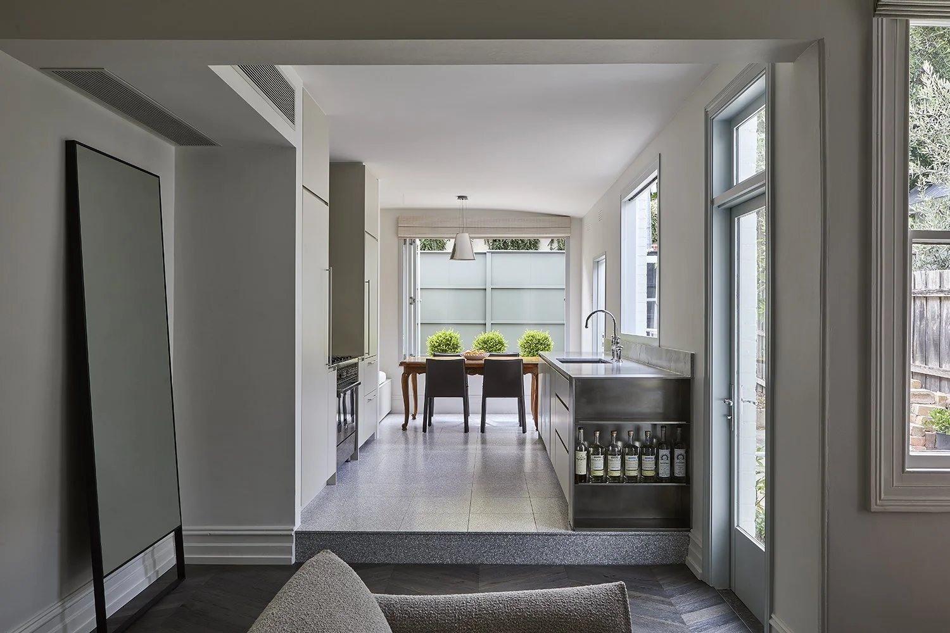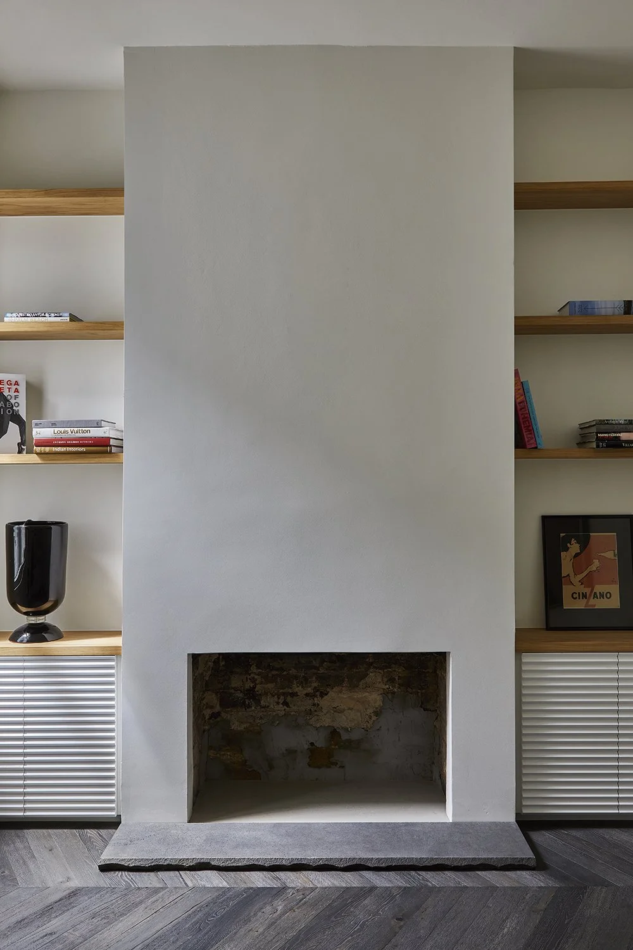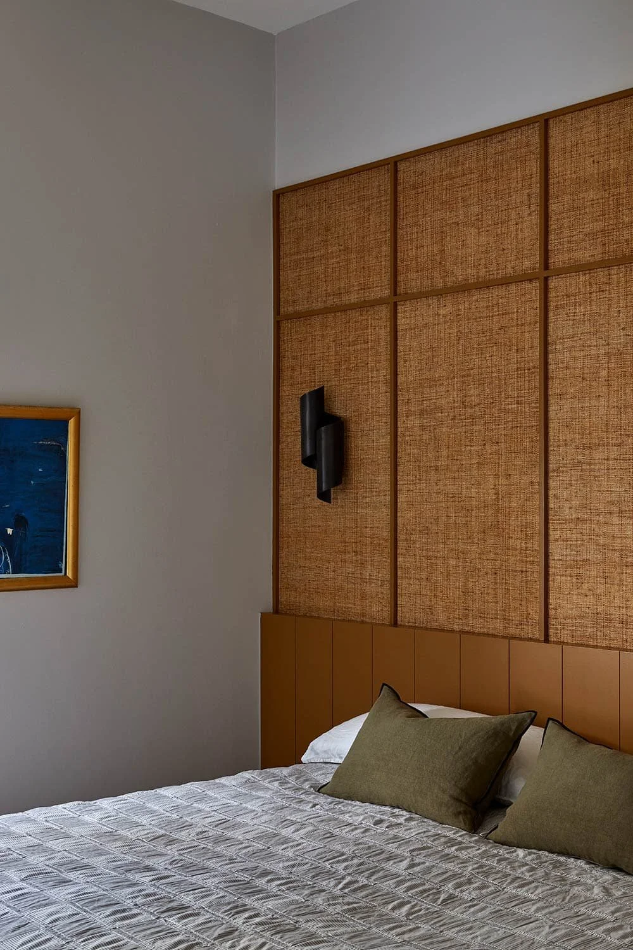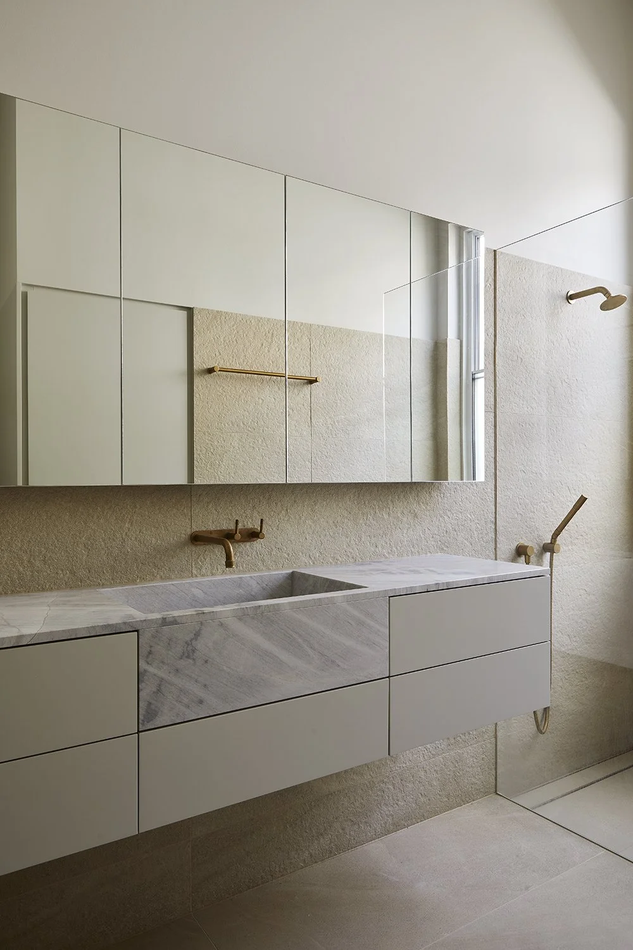South Yarra Residence Heritage Home Renovation
The overarching driver for the project was to revitalise and restore the home to reflect today’s way of simplified living, as well as introducing heightened connectivity throughout the home and an open plan living environment centered around functionality. Heritage consideration, budget restrictions and the requirement to retain critical structural elements, played an important role in determining the internal scope of the project.
South Yarra House is a single-fronted heritage home nestled amongst the narrow streets of South Yarra and situated in close proximity to the Botanical Gardens, The property is an impeccable example of ornate Victorian architecture, with many homes in the area reflecting the same charming characteristics. Prior to this project, the dwelling had not been touched since a 1960’s renovation, coupled with an internal design layout from the early 20th century.
Location: South Yarra, Victoria
Floor Area/Land Area: 91sqm/181sqm
A significant factor in the success of the design was carefully opening up the rear of the home to highlight the connection to the adjacent outdoor courtyard. Furthermore, careful consideration went into the cadence and scale of the internal spaces, retaining an original step in the slab to create a new and elevated identity between the originally siloed rooms. Features of importance were retained and reimaged such as the fireplace in the living room, carefully carved open to expose original brickwork and paired with the introduction of new materiality – the chiselled bluestone hearth handpicked from our stonemason’s workshop.
The palette overall is considered and restrained, with each room carefully curated and personalised, whilst still remaining sympathetic to the home’s heritage origins. The use of tactile and hardwearing materials such as buffed stainless steel and terrazzo, is in many ways a love letter to the client’s personal interest in reinterpreting commercial materials within a residential context.
Our design response creates a synergy between old and new, featuring refined, sophisticated and often robust design gestures anchored by the ornate original features of the home.
Photographer: Dave Kulesza
Builder: Steven & Waters Building

